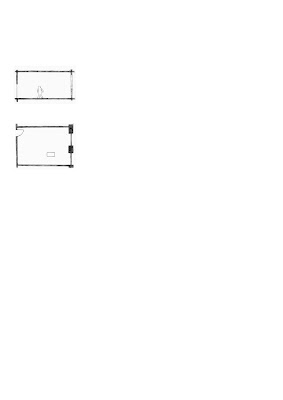
This is A4 scale which we are to drawn a plan and a section of a class and scale it into 1:200
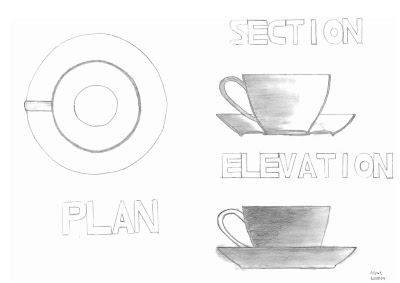
This is the first week studio drawing that we did, it is a plan, section and elevation of a tea cup.
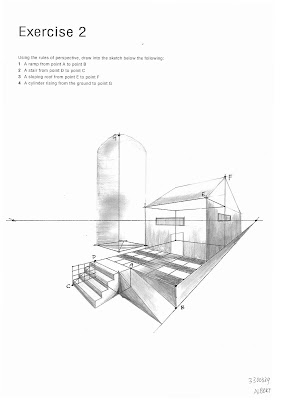
Learning how to draw in perspective.
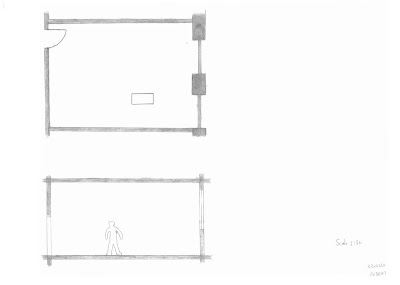
Class' plan and elevations.
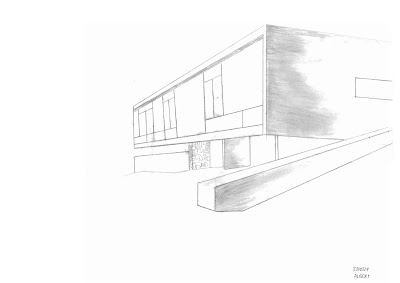
Rose Seidler House was to built in front of FBE
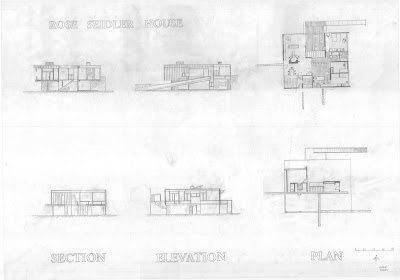
Rose Seidler House (Section, Elevation, Plan) in 1 :100 scale
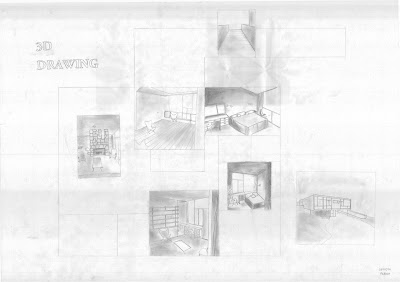
Rose Seidler House in 3d Drawing.















